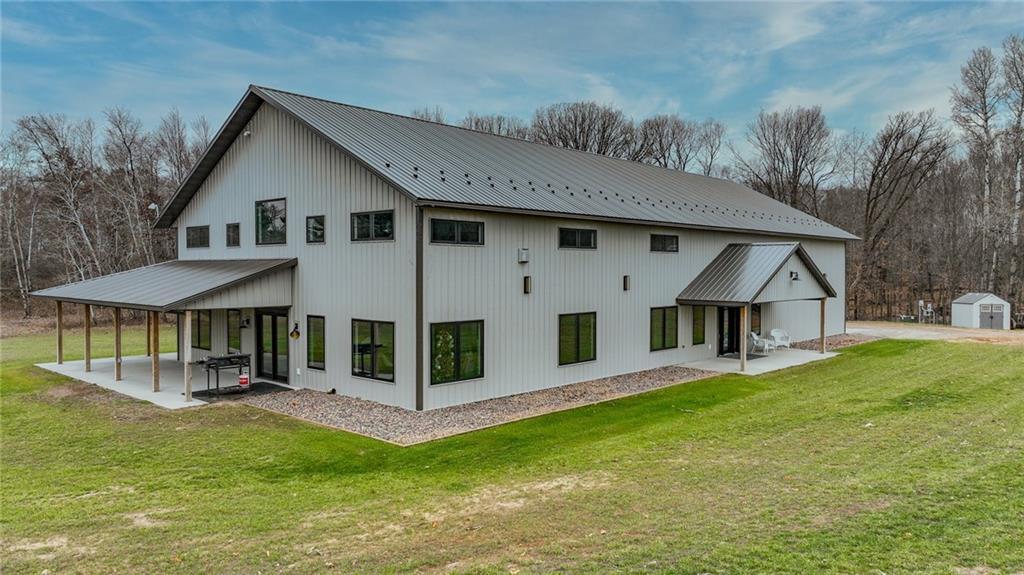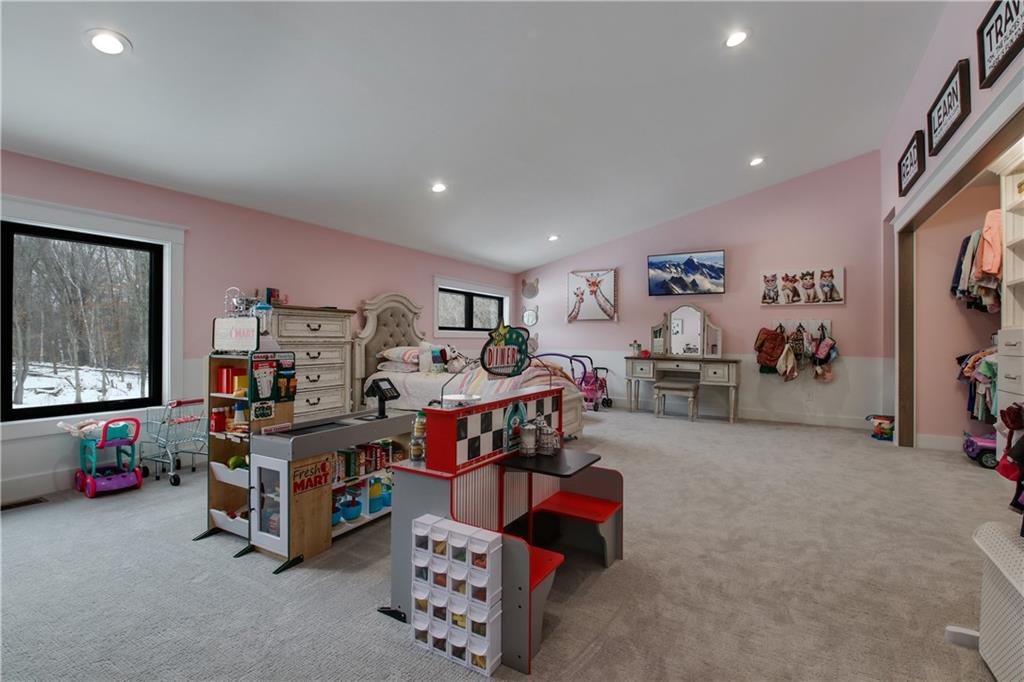595 18th Street , Chetek, WI 54728
List Price: 1,155,200
MLS#: 1579179
Property Details
<93 acres of pure enchantment where luxury meets nature! From built-in closets, Thermador Appliances & custom oak cabinets, to the warmth of in-floor heating & a charming fireplace, every detail whispers opulence. The Kitchen, a chef's dream, boasts Thermador built-in refrigerator drawers, Brizo faucet, dual ovens w/ steam option, & an induction cook-top for the ultimate culinary experience. Revel in the beauty of Dekton countertops. Picture the owner’s suite w/ a zero-entry walk-in shower, soaking tub & an electric fireplace that adds ambiance & throws heat. Over half the land is tillable, a canvas for agricultural dreams. The wooded embrace invites outdoor enthusiasts – perfect for hunting, horses, 4 wheeling & cross-country skiing. Every detail is carefully crafted for your comfort, an air exchange system to prevent window condensation, efficiency of spray foam insulation & heated floors throughout including THE GARAGE w/ space for a bar/game area! See MLS# 1579763 for < Acreage.
Features
|
Style
|
TwoStory
|
|
Type
|
Residential
|
|
Year Built
|
2022
|
|
School District
|
Barron
|
|
County
|
Barron
|
|
Lot Size
|
0 x 0 x
|
|
Acreage
|
93.23 acres
|
|
Bedrooms
|
4
|
|
Total Baths
|
3
|
|
Garage
|
6 Car
|
|
Above Grd
|
2,920 sq ft
|
|
Below Grd
|
0 sq ft
|
|
Tax $ / Year
|
$9,371 / 2023
|
Additional Features
|
Cooling
|
CentralAir
|
|
Electric
|
CircuitBreakers
|
|
Exterior Features
|
MetalSiding
|
|
Fireplace
|
Electric,GasLog
|
|
Heating
|
ForcedAir,RadiantFloor
|
|
Other Buildings
|
Outbuilding
|
|
| View All |
|
|
Sewer Service
|
SepticTank
|
|
Water Service
|
Well
|
|
Parking Lot
|
Attached,Garage,GarageDoorOpener
|
|
Interior Features
|
CeilingFans
|
|
Laundry
|
N
|
X
|
Cooling
|
CentralAir
|
|
Electric
|
CircuitBreakers
|
|
Exterior Features
|
MetalSiding
|
|
Fireplace
|
Electric,GasLog
|
|
Heating
|
ForcedAir,RadiantFloor
|
|
Other Buildings
|
Outbuilding
|
|
Patio / Deck
|
Concrete,Covered,Patio
|
|
Sewer Service
|
SepticTank
|
|
Water Service
|
Well
|
|
Parking Lot
|
Attached,Garage,GarageDoorOpener
|
|
Interior Features
|
CeilingFans
|
|
Laundry
|
N
|
Rooms
Rooms |
Size |
Level |
Floor |
|
Bathroom 1
|
13x6
|
U
|
Upper
|
|
Bathroom 2
|
10x12
|
M
|
Main
|
|
Bathroom 3
|
12x6
|
M
|
Main
|
|
Bedroom 1
|
20x16
|
M
|
Main
|
|
Bedroom 2
|
19x24
|
U
|
Upper
|
|
| View All |
|
|
Bedroom 4
|
16x15
|
U
|
Upper
|
|
DiningRoom
|
21x9
|
M
|
Main
|
|
Kitchen
|
21x13
|
M
|
Main
|
|
Laundry
|
15x14
|
M
|
Main
|
|
LivingRoom
|
21x17
|
M
|
Main
|
|
Office
|
12x7
|
M
|
Main
|
|
Pantry
|
10x6
|
M
|
Main
|
X
Rooms |
Size |
Level |
Floor |
|
Bathroom 1
|
13x6
|
U
|
Upper
|
|
Bathroom 2
|
10x12
|
M
|
Main
|
|
Bathroom 3
|
12x6
|
M
|
Main
|
|
Bedroom 1
|
20x16
|
M
|
Main
|
|
Bedroom 2
|
19x24
|
U
|
Upper
|
|
Bedroom 3
|
12x18
|
U
|
Upper
|
|
Bedroom 4
|
16x15
|
U
|
Upper
|
|
DiningRoom
|
21x9
|
M
|
Main
|
|
Kitchen
|
21x13
|
M
|
Main
|
|
Laundry
|
15x14
|
M
|
Main
|
|
LivingRoom
|
21x17
|
M
|
Main
|
|
Office
|
12x7
|
M
|
Main
|
|
Pantry
|
10x6
|
M
|
Main
|
Includes
N/A
Excludes
N/A
Listing Agency
Keller Williams Realty Diversified
































